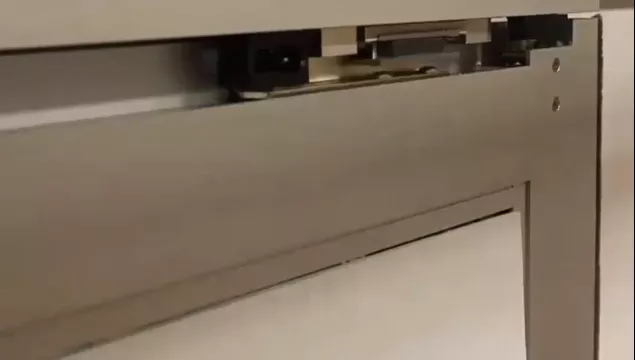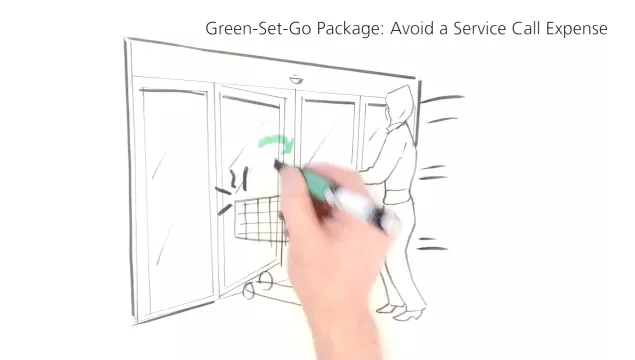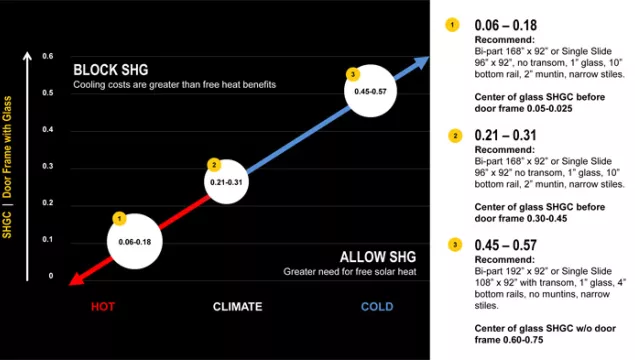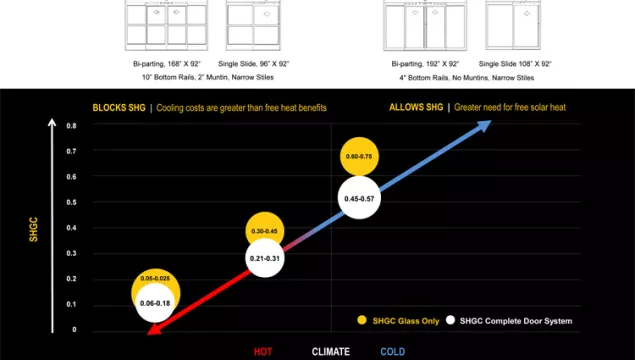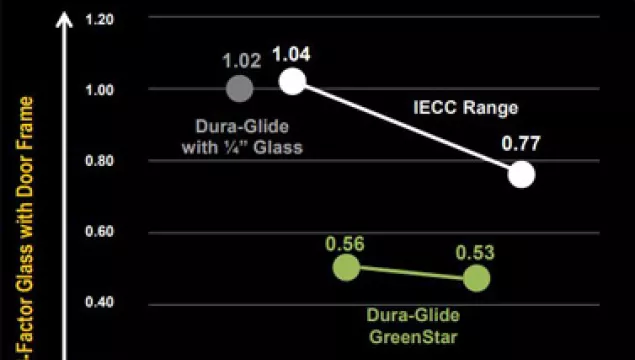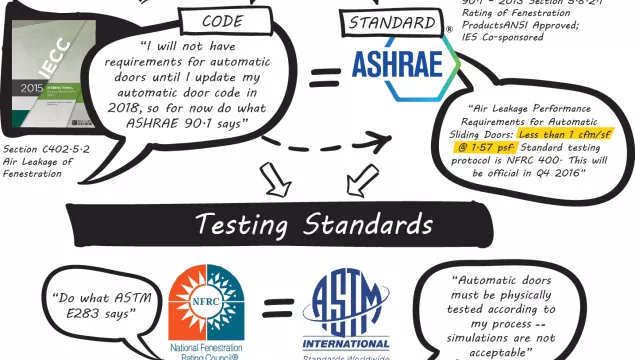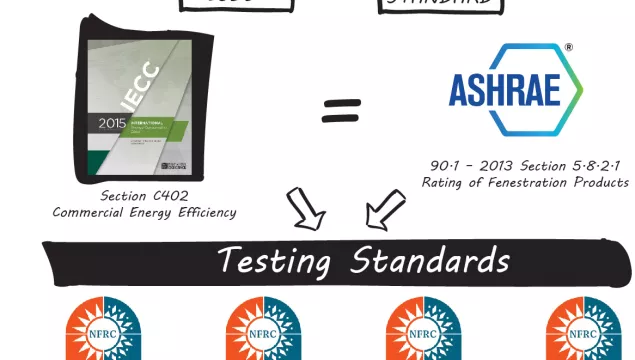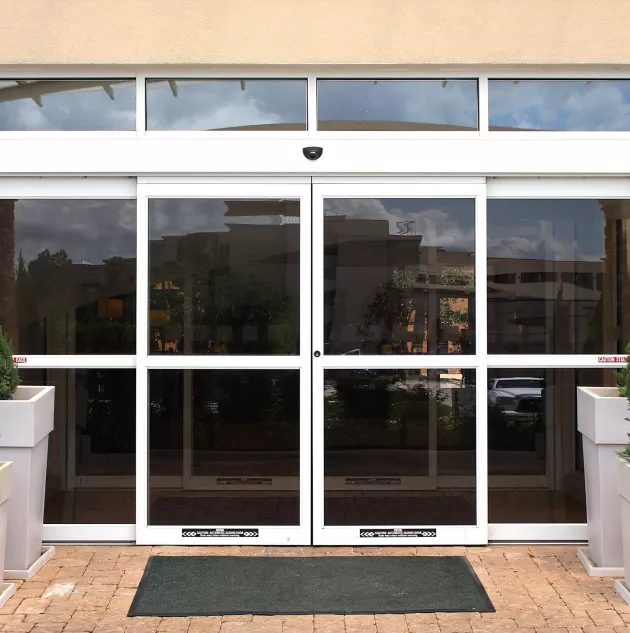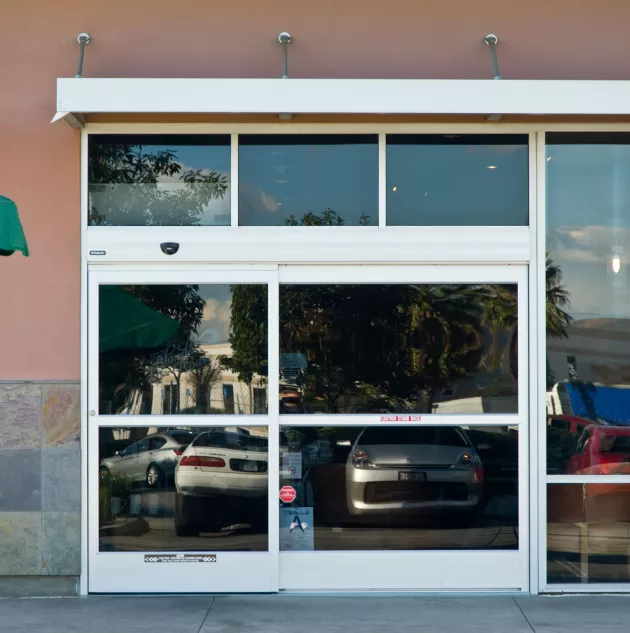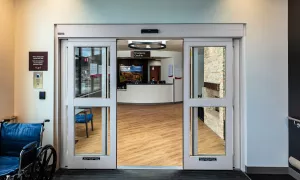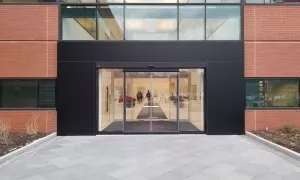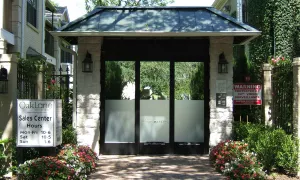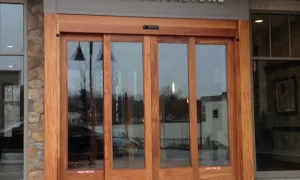Dura-Glide® Greenstar
Our most energy-efficient door, designed to help you achieve your eco-friendly and energy-saving goals.
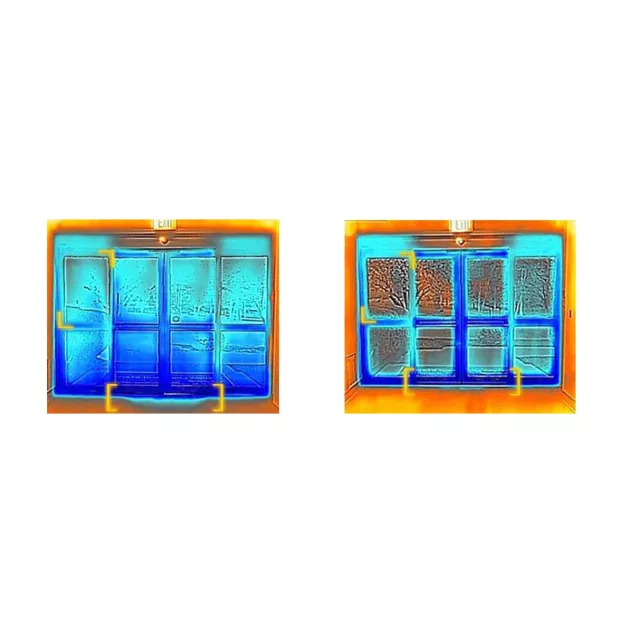
High performance during the night hours
- The average commercial building wastes 30% of the energy it consumes*
- Meet ASTM E283, improve thermal performance and decrease air infiltration by 61%**
* US EPA | **Compare to a standard 14' Dura-Glide bi-part.
Improve efficiency when the door in use
- Lower HV/AC costs when there is low traffic or inclement weather by reducing the opening width.
- Lower HV/AC costs by shaving off an average of 1 second of open time when Fast Tracking is enabled.
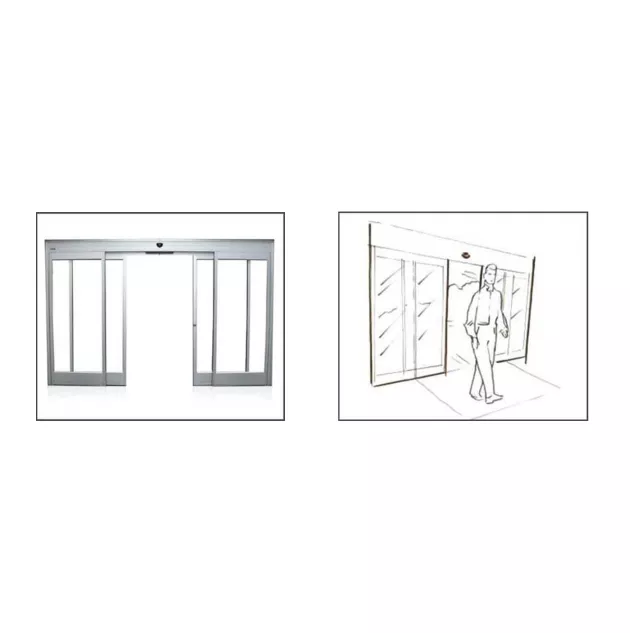
Speak with an Expert
Product FAQs
We've been experts in automatic doors for over 80 years, and our Dura-Glide® doors are some of our most popular models. Have questions? We've got the answers.
GreenStar doors are our most energy efficient products. They are air infiltration rated under ASTM E283, and when specified with LowE insulated glass you’ll get improved thermal performance (U, SHGC) as well. Other features, like closers with magnetic catches will help keep these doors in the closed position, saving even more energy. In many applications the performance offered by GreenStar is required for compliance with local codes (IECC).
