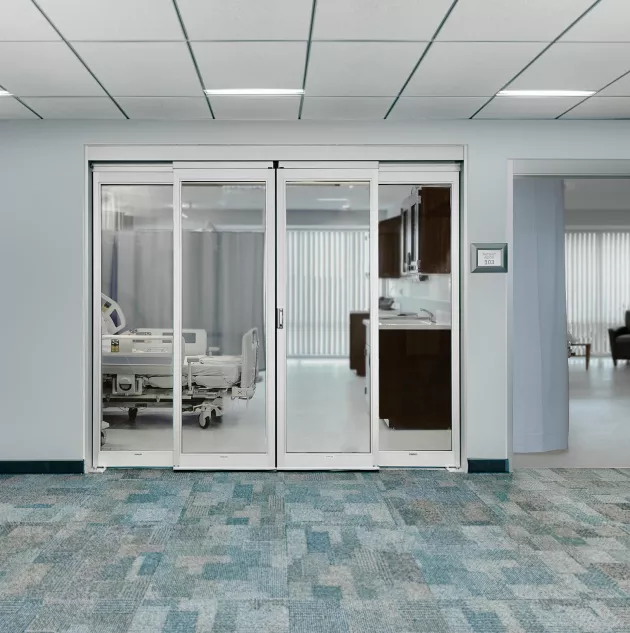Hospital Sliding Doors
Doors that allow you to focus on caring for patients.
To create the perfect solution based on your needs and requirements, our ProCare and Dura-Care lines have multiple activation options, configurations, and models for any hospital application.

Largest Clear Door Opening in the Industry
Our ProCare 8300 2-panel manual sliding door has a clear door opening of 44.2" on an 8' door and 50.2" on a 9' door. It's designed to protect patients with safe breakaway capabilities, give patients privacy, and promote healing by eliminating disruptions. Similarly, our Dura-Care 7500 Series 3-panel manual sliding doors have a CDO of 47.5" on an 8' door and 55.5" on a 9' door.
Small Breakaway Arc
Our doors also have a small breakaway arc so you never have to compromise on patient space for the sake of safety. Our ProCare 8300BP compact 4-panel bi-part manual sliding door is our newest alternative to the standard sliding ICU door. This door is also designed to protect patients with safe transfers and to promote healing by reducing or eliminating disruptions. The breakaway arc is 23.7” on a 8’ door and 26.7” on a 9’ door. As for our Dura-Care line, the Dura-Care 7500 TL-FBO 3-panel sliding doors have a breakaway ark of 32.8" on an 8' door and 36.8" on a 9' door.

Place a Service Call
Our AADM-certified STANLEY technicians are trained to repair any make and model door.
Touchless Automation for Infection Control
Our ProCare 8300A 2-panel automatic sliding door has a jamb-mounted touchless wave activation and overhead safety sensors, as does our Dura-Care 7500A (a 3-panel automatic sliding door). Touchless activation minimizes contact with the doors and stops the spread of germs –a critical requirement for hospital or ICU settings.
P-Panel/Surface Applied Doors
We also offer P-Panel or surface applied manual doors. These doors have a single sliding panel with breakout capabilities. We suggest a surface applied solution for rough opening widths between 35.3" and 106.3", clear door opening widths between 35.3" and 91.5", and retrofit applications. These doors are great for renovations, patient bathrooms, ICUs/CCUs, pre/post-surgery rooms, same-day surgery rooms, trauma rooms, and office/meeting rooms.
Door Selection Guidelines
With 1-, 2-, 3-, and 4-panel configurations and manual and automatic options available, it's important to consider which will work best for your space. Follow these simple guidelines and your door will be a perfect fit.
- Choose doors with the largest clear door opening for easier patient transport without requiring door breakaway.
- Two-panel doors are more cost-effective, while 3-panel and 4-panel doors swing out less into the patient room or corridor.
- Door frames should be 1/2" smaller than your rough opening.