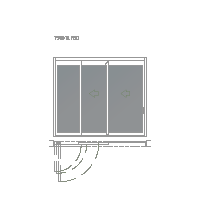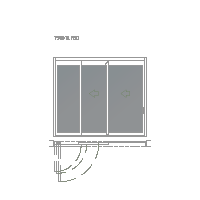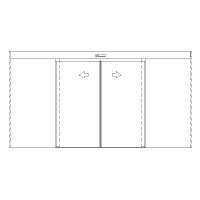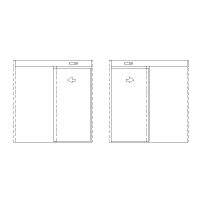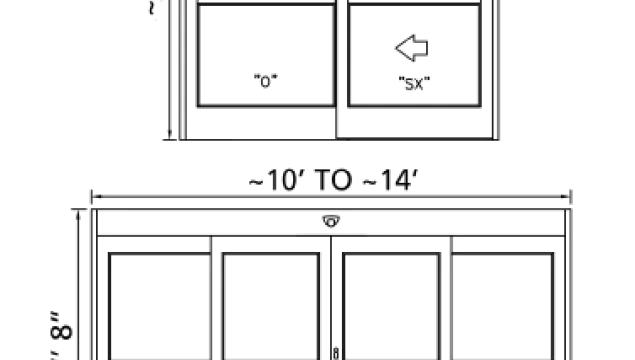480 results
Heavy Duty Automatic Sliding Door
Speak with an Expert
Dura-Guard 2000/3000
Dura-Guard 2000/3000
Product Activation
Our Toughest Automatic Doors
Rugged construction lowers costly door repairs resulting from carts and other abuse.
Product Details
Dura-Guard 2000/3000
- Clear or Dark Bronze Anodized
- 3 1/2" Wide Door Stiles
- Threaded Rods
- Welded Corners
- Sensors Detection of Carts and Fork-lifts
- Faster Opening Speed
- Redundant Side Impact Sensors
- Special Finishes
- Alternate Locking Options
- Kickplates to Protect Bottom Rail
- Stainless Steel Crash Bars with Rubber Shocks for Glass
- Panel Closer (Returns Breakout Panel)
- Wind Resistant Dampers (For Accidental Breakout)
Design |
Single Slide or Bi-part |
Breakout |
SX Panel on the 2000, SX and SO panels on the 3000 | OPTION: Wind Resistant Dampers reduce the potential for panel damage caused by wind gusts when panels are broken out, Panel Closer Option returns breakout panel to closed position. |
| Finish | Clear or Dark Bronze Anodized | OPTION: Special Finishes Available |
| Typical Package Height | 7’-8” (2.3m), Clear Door Opening of 6’-11” (2.1m) |
| Clear Door Opening |
Bipart 44” - 68” ( 1/2 Package Width Less 16 1/6” (411mm) | Single Slide: 33.1” - 45.1” (1/2 Package Width Less 9” (229mm) |
| Maximum Sizes | Single Slide - 9’ Wide (2.74) x 8’8” High (2.66m); Bipart - 14’ wide (4.2m) x 10’8” (3.3m) high to 16’ 4.8m) Wide x 8’8” (2.6m) high |
| Minimum Sizes | Single Slide - 7’6” Wide (2.29m) x 7’8” ( 2.34m) High; Bipart - 12’ Wide (3.66m) x 7’8” High (2.34m) |
| Header Size | 8” (203mm) High x 6” (152mm) Deep |
| Jamb Dimension | 1 3/4” x 4 1/2” | OPTION: 1 3/4” x 6” |
| Stiles | Medium 3 1/2" |
| Bottom Rail | 10" |
| Typical Door Panel Weight | Up to 220 Pounds Each (100kg) |
| Maximum Panel Weight | Up to 400lb (With Heavy Duty Option) |
| Door Panel Material | Aluminum |
| Power Required | 120 VAC, 50/60 HZ, 5 Amps Minimum | OPTION: Uninterrupted Power Supply |
| Drive System | 1/4 HP DC Motor, Gear Drive, Toothed belt | OPTION: Twin 1/4 HP DC Gear Driven Motors |
| Controls | Rocker Switch | OPTION: Rotary, Keyed Rotary Controls, Eco Pro |
| Controller | High Resolution iQ Controller, Microprocessor Based, Safety Logic |
| Activation/Safety Sensors | 2 Combined Activation/Safety Sensors + Holding Doorway Holding Beams for added safety | OPTIONS: Mats, Wall Plates, Wireless Activation systems |
| Locking | 2-Point, 3-Point Locks, Lock Position Indicators, Armored Strikes, Lock Guard, Electric Solenoid Lock (Fail Safe/Fail Secure), Access Control Locking with Surface or Recessed Panic Hardware |
| Security Options | Alarm Contacts allows for remote monitoring of panel status, Security Strobes for theft deterrence |
| Temperature Rating | -30F to 130F |
| Glass Stops | 1/4", 1/2", 5/8" |
| Optional Protection | Crash Bars and Kick Plates |
| Threshold | Configurable Options |
| Transom | Optional |
| Codes & Standards | UL, cUL, ANSI A156.10, UBC, BOCA, ICBO, NFPA 101 See Asset Library for specifics documents. |
* All Specifications are subject to change. Please contact your local sales representative to ensure accuracy.
Retrofit Ready
10
206

Surface Mounted
11
211
Concealed
20
216

Bi-part
22
226

Full Breakout (FBO)
23
231
3000 only
Partial Breakout
24
236
2000 only
Package Width or Overall Frame Width
25
241
Single Slide: 84"-108"
Bi-Part: 120"-168"
Access Control Option (Solenoid Lock)
26
246

Access Control Option (Panic Hardware and Solenoid Lock)
27
251

Glazing
28
256
1/4" monolithic
1/2" monolithic
5/8" insulated
Heavy Duty Construction
29
261
Ratings/Certifications
30
266
Single Slide
21
221

Off
-15
