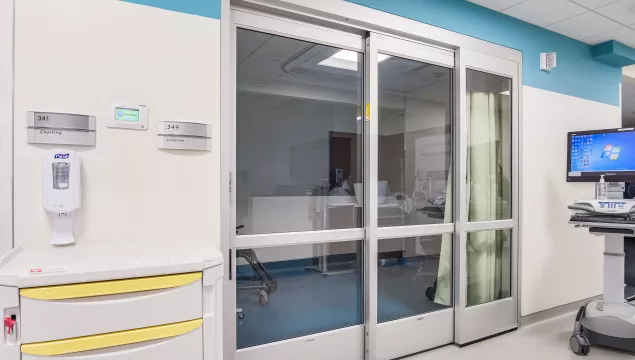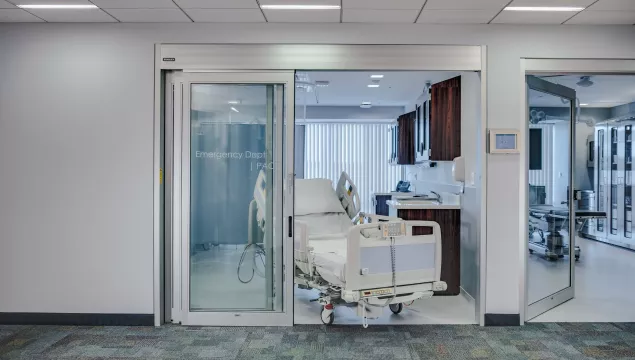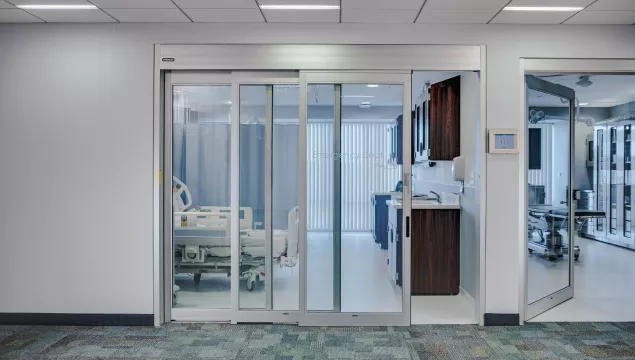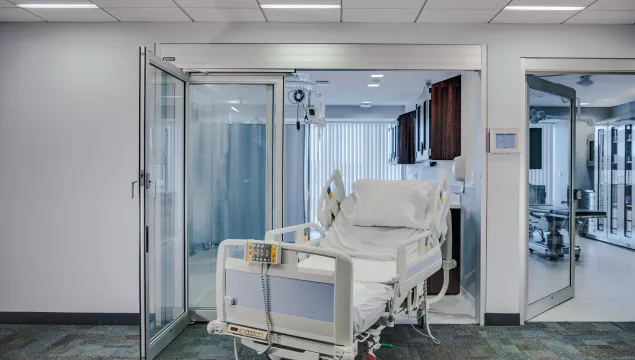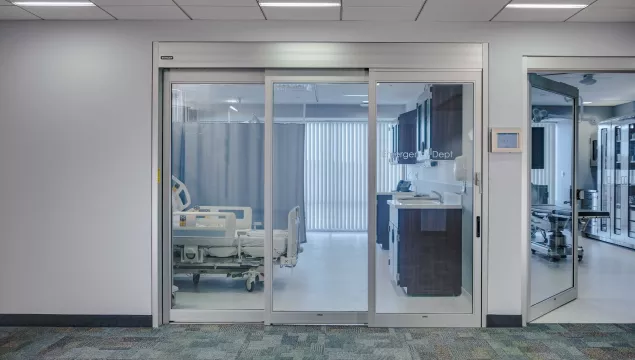Compare Intensive Care Unit Doors
Showing 12 of 12 products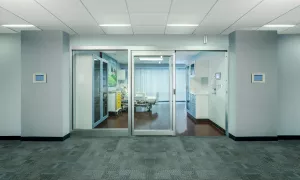
Automatic Operation
31
286
Rough Opening Range
32
291
84.5”-108.5”
Largest Clear Door Walk-Thru Opening
33
296
50.2”
Trackless
34
301

Full Breakout
35
306

Panel Design Options
36
311
2-Panel
Surface Mounted (P Panel)
37
316
Syncronized Panels (Telescopic)
38
321
Manual Self-Closing
39
326

Smoke & Draft Rated (UL 1784) Option
40
331

2010 FGI Airborne Isolation Infection Room (Closer Required)
41
336

ISO Clean Room and Leakage Rated
42
341
STC Rated
43
346

Catchless Handle
44
351

Positive Latch Hook Shield
45
356

Optional Positive Latching
46
361

Electronic Fail Safe Solenoid Lock
47
366
Electronic Privacy Glass Option
48
371

Integral Blinds Option
49
376

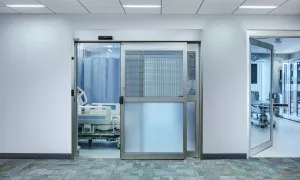
Automatic Operation
31
286

Rough Opening Range
32
291
84.5”-108.5”
Largest Clear Door Walk-Thru Opening
33
296
49.3”
Trackless
34
301

Full Breakout
35
306

Panel Design Options
36
311
2-Panel
Surface Mounted (P Panel)
37
316
Syncronized Panels (Telescopic)
38
321
Manual Self-Closing
39
326
Smoke & Draft Rated (UL 1784) Option
40
331

2010 FGI Airborne Isolation Infection Room (Closer Required)
41
336

ISO Clean Room and Leakage Rated
42
341

STC Rated
43
346
Catchless Handle
44
351

Positive Latch Hook Shield
45
356

Optional Positive Latching
46
361

Electronic Fail Safe Solenoid Lock
47
366

Electronic Privacy Glass Option
48
371

Integral Blinds Option
49
376

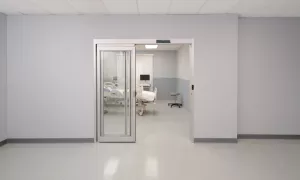
Automatic Operation
31
286

Rough Opening Range
32
291

56.8” CDO on the 8500 8’ telescoping ICU door
55.7” CDO on the 8500A Automatic 8’ telescoping ICU door
Largest Clear Door Walk-Thru Opening
33
296
49.3”
Trackless
34
301

Full Breakout
35
306

Panel Design Options
36
311

3-Panel
Surface Mounted (P Panel)
37
316
Syncronized Panels (Telescopic)
38
321
Manual Self-Closing
39
326

Smoke & Draft Rated (UL 1784) Option
40
331

2010 FGI Airborne Isolation Infection Room (Closer Required)
41
336

ISO Clean Room and Leakage Rated
42
341

STC Rated
43
346
Catchless Handle
44
351

Positive Latch Hook Shield
45
356

Optional Positive Latching
46
361

Electronic Fail Safe Solenoid Lock
47
366

Electronic Privacy Glass Option
48
371

Integral Blinds Option
49
376

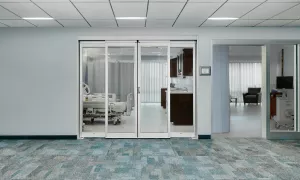
Automatic Operation
31
286
Rough Opening Range
32
291
84.5" - 168.5”
Largest Clear Door Walk-Thru Opening
33
296
77”
Trackless
34
301

Full Breakout
35
306

Panel Design Options
36
311
4-Panel
Surface Mounted (P Panel)
37
316
Syncronized Panels (Telescopic)
38
321

Manual Self-Closing
39
326

Smoke & Draft Rated (UL 1784) Option
40
331

2010 FGI Airborne Isolation Infection Room (Closer Required)
41
336

ISO Clean Room and Leakage Rated
42
341
STC Rated
43
346
Catchless Handle
44
351

Positive Latch Hook Shield
45
356

Optional Positive Latching
46
361

Electronic Fail Safe Solenoid Lock
47
366
Electronic Privacy Glass Option
48
371
Integral Blinds Option
49
376

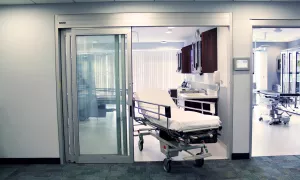
Automatic Operation
31
286

Rough Opening Range
32
291
84.5”-108.5”
Largest Clear Door Walk-Thru Opening
33
296
60.6”
Trackless
34
301

Full Breakout
35
306

Panel Design Options
36
311
3-Panel
Surface Mounted (P Panel)
37
316
Syncronized Panels (Telescopic)
38
321
Manual Self-Closing
39
326
Smoke & Draft Rated (UL 1784) Option
40
331
2010 FGI Airborne Isolation Infection Room (Closer Required)
41
336
ISO Clean Room and Leakage Rated
42
341
STC Rated
43
346
Catchless Handle
44
351
Positive Latch Hook Shield
45
356
Optional Positive Latching
46
361
Solenoid Lock
Electronic Fail Safe Solenoid Lock
47
366

Electronic Privacy Glass Option
48
371
Integral Blinds Option
49
376

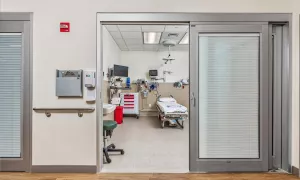
Automatic Operation
31
286
Rough Opening Range
32
291
84.5”-108.5”
Largest Clear Door Walk-Thru Opening
33
296
60.6”
Trackless
34
301

Full Breakout
35
306
Only Lead Sliding Panel
Panel Design Options
36
311
3-Panel or 6-Panel
Surface Mounted (P Panel)
37
316

Syncronized Panels (Telescopic)
38
321

Manual Self-Closing
39
326

Smoke & Draft Rated (UL 1784) Option
40
331
3-Panel
2010 FGI Airborne Isolation Infection Room (Closer Required)
41
336
ISO Clean Room and Leakage Rated
42
341
STC Rated
43
346
Catchless Handle
44
351
Positive Latch Hook Shield
45
356
Optional Positive Latching
46
361

Electronic Fail Safe Solenoid Lock
47
366
Electronic Privacy Glass Option
48
371

Integral Blinds Option
49
376

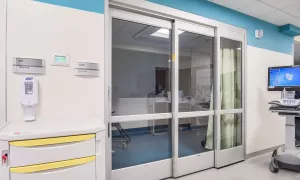
Automatic Operation
31
286
Rough Opening Range
32
291
84.5”-108.5”
Largest Clear Door Walk-Thru Opening
33
296
55.5”
Trackless
34
301

Full Breakout
35
306

Panel Design Options
36
311
3-Panel or 6-Panel
Surface Mounted (P Panel)
37
316
Syncronized Panels (Telescopic)
38
321
Manual Self-Closing
39
326

Smoke & Draft Rated (UL 1784) Option
40
331
3-Panel
2010 FGI Airborne Isolation Infection Room (Closer Required)
41
336
ISO Clean Room and Leakage Rated
42
341
STC Rated
43
346
Catchless Handle
44
351
Positive Latch Hook Shield
45
356
Optional Positive Latching
46
361

Electronic Fail Safe Solenoid Lock
47
366
Electronic Privacy Glass Option
48
371

Integral Blinds Option
49
376

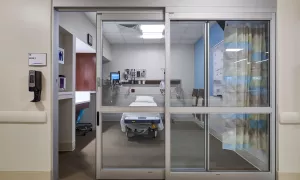
Automatic Operation
31
286
Rough Opening Range
32
291
84.5”-108.5”
Largest Clear Door Walk-Thru Opening
33
296
50.2”
Trackless
34
301

Full Breakout
35
306

Panel Design Options
36
311
2-Panel
Surface Mounted (P Panel)
37
316
Syncronized Panels (Telescopic)
38
321
Manual Self-Closing
39
326

Smoke & Draft Rated (UL 1784) Option
40
331

2010 FGI Airborne Isolation Infection Room (Closer Required)
41
336

ISO Clean Room and Leakage Rated
42
341
STC Rated
43
346
Catchless Handle
44
351
Positive Latch Hook Shield
45
356
Optional Positive Latching
46
361

Electronic Fail Safe Solenoid Lock
47
366
Electronic Privacy Glass Option
48
371

Integral Blinds Option
49
376

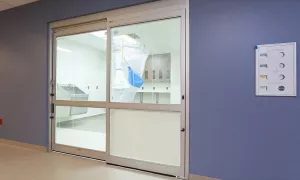
Automatic Operation
31
286
Rough Opening Range
32
291
92.5”-104.5”
Largest Clear Door Walk-Thru Opening
33
296
43.4”
Trackless
34
301

Full Breakout
35
306

Panel Design Options
36
311
2-Panel or 4-Panel
Surface Mounted (P Panel)
37
316
Syncronized Panels (Telescopic)
38
321
Manual Self-Closing
39
326

Smoke & Draft Rated (UL 1784) Option
40
331
2-Panel
2010 FGI Airborne Isolation Infection Room (Closer Required)
41
336
ISO Clean Room and Leakage Rated
42
341
STC Rated
43
346
Catchless Handle
44
351
Positive Latch Hook Shield
45
356
Optional Positive Latching
46
361

Electronic Fail Safe Solenoid Lock
47
366
Electronic Privacy Glass Option
48
371

Integral Blinds Option
49
376

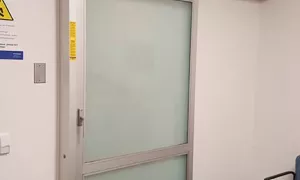
Automatic Operation
31
286
Rough Opening Range
32
291
84.5”-108.5”
Largest Clear Door Walk-Thru Opening
33
296
47.3”
Trackless
34
301

Full Breakout
35
306
Only Sliding Panel
Panel Design Options
36
311
2-Panel or 4-Panel
Surface Mounted (P Panel)
37
316

Syncronized Panels (Telescopic)
38
321
Manual Self-Closing
39
326

Smoke & Draft Rated (UL 1784) Option
40
331
2-Panel
2010 FGI Airborne Isolation Infection Room (Closer Required)
41
336

ISO Clean Room and Leakage Rated
42
341
STC Rated
43
346
Catchless Handle
44
351
Positive Latch Hook Shield
45
356

(no hook shield)
Optional Positive Latching
46
361

Electronic Fail Safe Solenoid Lock
47
366
Electronic Privacy Glass Option
48
371

Integral Blinds Option
49
376

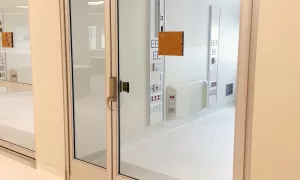
Automatic Operation
31
286
Rough Opening Range
32
291
76”-100” (Pair)
Largest Clear Door Walk-Thru Opening
33
296
91.5” (Pair)
Trackless
34
301

Full Breakout
35
306

Panel Design Options
36
311
Single or Pair
Surface Mounted (P Panel)
37
316
Syncronized Panels (Telescopic)
38
321
Manual Self-Closing
39
326
Smoke & Draft Rated (UL 1784) Option
40
331

2010 FGI Airborne Isolation Infection Room (Closer Required)
41
336

ISO Clean Room and Leakage Rated
42
341
STC Rated
43
346
Catchless Handle
44
351
Positive Latch Hook Shield
45
356
Optional Positive Latching
46
361
Electronic Fail Safe Solenoid Lock
47
366
Electronic Privacy Glass Option
48
371
Integral Blinds Option
49
376

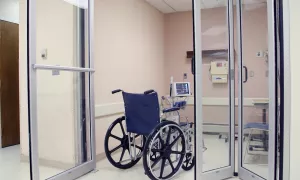
Automatic Operation
31
286
Rough Opening Range
32
291
84.5”-120.5”
Largest Clear Door Walk-Thru Opening
33
296
99.8”
Trackless
34
301

Full Breakout
35
306

Panel Design Options
36
311
Hybrid: Swing/Bi-Fold
Surface Mounted (P Panel)
37
316
Syncronized Panels (Telescopic)
38
321
Manual Self-Closing
39
326
Smoke & Draft Rated (UL 1784) Option
40
331
2010 FGI Airborne Isolation Infection Room (Closer Required)
41
336
ISO Clean Room and Leakage Rated
42
341
STC Rated
43
346
Catchless Handle
44
351
Positive Latch Hook Shield
45
356
Optional Positive Latching
46
361
Electronic Fail Safe Solenoid Lock
47
366
Electronic Privacy Glass Option
48
371
Integral Blinds Option
49
376

