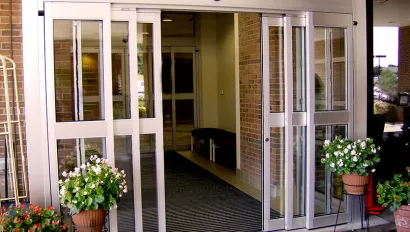Four Types of Safe & Secure ICU Doors
STANLEY Access Technologies has expertly designed four types of ICU/CCU door systems: sliding, swing, telescoping, and hybrid swing/fold door systems. All of them are created with your patients’ health, safety, and comfort in mind, and every ICU/CCU door features broad glass panels for a full, unobstructed view, even when doors are shut. These doors are specifically engineered for intensive care and cardiac care units, but they’re also ideal for laboratories, waiting areas, surgical suites, diagnostic imaging areas, data and record centers, and other key areas throughout your facility.
Configurations to Fit Your Needs
With four types of ICU Doors, STANLEY Access Technologies can help you discover your best options for your healthcare facility.
These manual sliding doors have a single sliding panel and break-out capabilities. With 2, 3, 4, and 6-panel options, these doors are good for patient bathrooms, ICUs/CCUs, pressurized isolation rooms, pre/post-surgery rooms, trauma rooms, and more.
Balance patient visibility and privacy with smart glass doors. Translucent glass instantly turns transparent with the application of an electric current, eliminating the need for additional privacy offerings such as curtains. The electronics and mechanics are concealed in the header for a streamlined appearance. These doors also effectively add square footage to small ICU rooms by eliminating the nuisance of curtains and curtain rods.
An isolation room needs to pressurize with the door closed. But, trackless ICU doors, even smoke rated ICU doors, have a gap at the bottom which can make it difficult to sustain the correct pressure. “Isolation rated” means the gap at the bottom is sealed and the door is tested to ensure it meets positive and negative pressure requirements. The bottom sweeps need to do all the work to help you keep the pressure. Typically, for an isolation rated ICU door, STANLEY provides brush-type sweeps on the sliding panels (SX). If it’s a swing-only panel (SO), then a rubber sweep is provided.
STANLEY smoke and draft rated doors allow hospital personnel to protect patients in ICU environments until smoke is cleared, as opposed to dangerously transporting critical patients connected to equipment in the event of a fire.
Trackless products eliminate raised thresholds that could shake and disturb patient beds or sensitive equipment as they are being transported through the doorways.
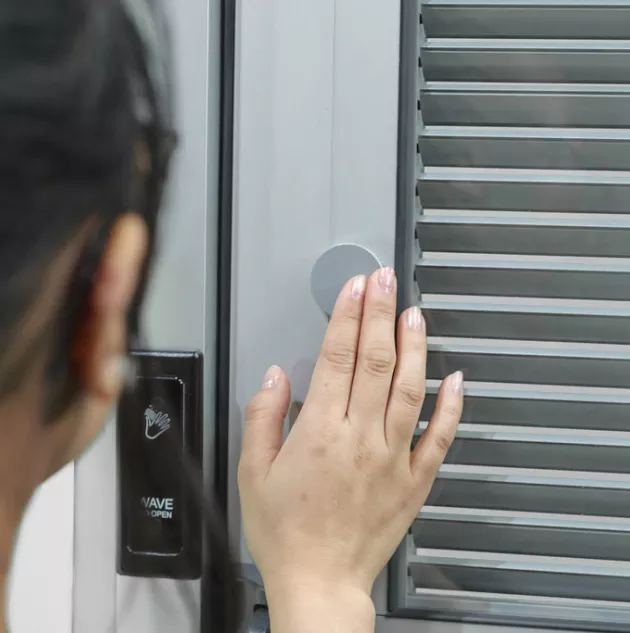
Endless Options & Features
Our ICU Doors have the following options for privacy and security:
- Integral Blinds
- Electrical privacy glass
- Smoke ratings
- Isolation ratings
Featured ICU Doors
Compare Intensive Care Unit Doors
Showing 12 of 12 products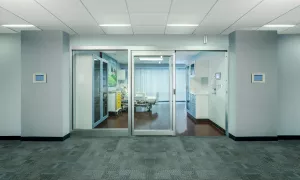
84.5”-108.5”
50.2”


2-Panel









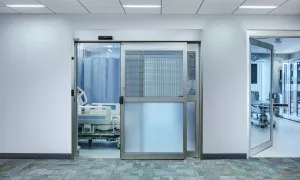

84.5”-108.5”
49.3”


2-Panel









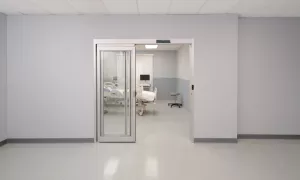


56.8” CDO on the 8500 8’ telescoping ICU door
55.7” CDO on the 8500A Automatic 8’ telescoping ICU door
49.3”



3-Panel










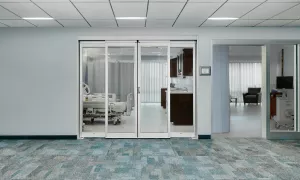
84.5" - 168.5”
77”


4-Panel








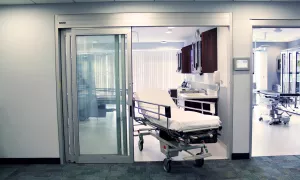

84.5”-108.5”
60.6”


3-Panel
Solenoid Lock


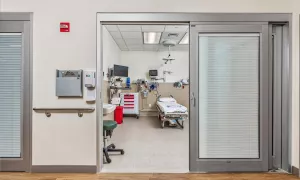
84.5”-108.5”
60.6”

Only Lead Sliding Panel
3-Panel or 6-Panel



3-Panel



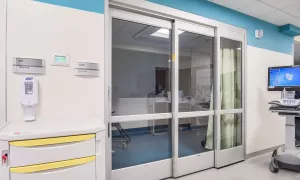
84.5”-108.5”
55.5”


3-Panel or 6-Panel

3-Panel



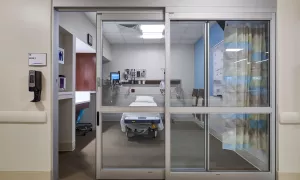
84.5”-108.5”
50.2”


2-Panel






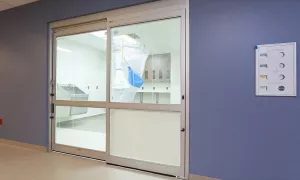
92.5”-104.5”
43.4”


2-Panel or 4-Panel

2-Panel



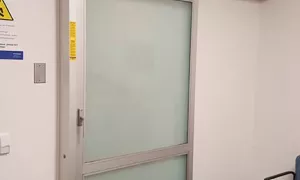
84.5”-108.5”
47.3”

Only Sliding Panel
2-Panel or 4-Panel


2-Panel




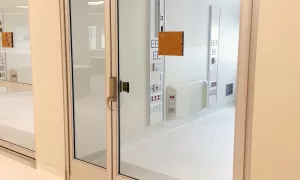
76”-100” (Pair)
91.5” (Pair)


Single or Pair



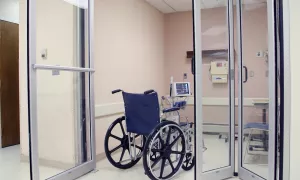
84.5”-120.5”
99.8”


Hybrid: Swing/Bi-Fold

ICU Doors FAQs
An ICU/CCU door can be smoke rated and isolation rated, but these two requirements are a bit different. A door that is smoke rated does not require a seal at the bottom of the door in order to pass the “smoke” leakage test. For isolation applications, a seal at the bottom of the door is required so that the door can sustain +/- pressure.
ICU/CCU Doors can have integral blinds or electrical privacy glass.
ICU/CCU doors are great for labs, waiting areas, surgical suites, diagnostic imaging areas, data and record centers, and more in your healthcare facility.

